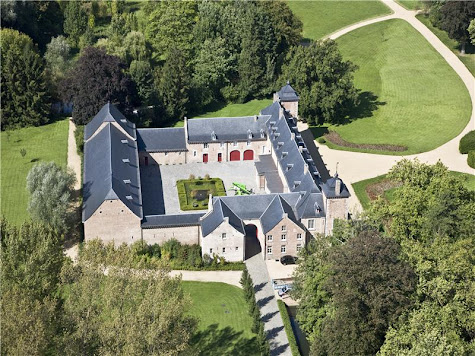I'm back this week with a new Perfectly Imperfect space to share. Today Sara from Russet Street Reno is here to share her bathroom. I'm sure you all know Sara for her incredible reno's, her awesome drive to actually start and finish projects quickly and of course her fantastic sense of humour. I've been reading Sara's blog since I first got into the home decor / reno blogs and she continues to blow me away with each project she completes at home... especially since the girl works full-time and is currently planning a wedding. Sara's a superstar... but I'll let her take it from here.
When Kerry asked me to contribute a post to her 'Perfectly Imperfect' series, I was thrilled to participate. There are several rooms in my house that are far from blog-worthy right now, but the one that stood out most in my mind was our only upstairs bath. It is old, but also has a cool retro look that I love.
Imperfection 1: The tile is cracked and ruined in several spots.
In fact, behind the mirror there is this mess!
Imperfection 2: The gigantic vanity sticks too far out into the small bathroom. You can see that the countertop is cut off rather strangely on the left side. The laminate counter used to extend over the entire toilet, and we cut it off to have access to the toilet tank (imagine that!)
Now we're left with these holes in the tile where that counter used to be, I'm really not sure it can be fixed.
Even though the vanity is too big for the space, I have to admit I love how much stuff we can fit into it! The deep drawers are big enough to hold my dryer and curling irons.
Imperfection 3: The heating duct for the bathroom are very inconveniently placed over the shower area.
This makes for a rather uncomfortable shower if you are any taller than 5' 10"! We also don't have any fan in the bathroom , so things can get very steamy in the winter when we can't open the window.
Imperfection 4: Our cast iron tub.
There is nothing perfect about it, except maybe perfectly disgusting! It is clean, just stained. Someday we will have it reglazed, but until then we are not bath people, so it's not that big of a deal.
Imperfection 5: The door is not yet re-painted and the towel bars are big plastic monstrosities.
But the door closes, and the towel bars hold towels, so it works for now!
Things I love:
The floor, even though it's definitely not perfect. Here is a pic from before we did anything to the room:
Yes, I spray-painted the laminate counter with black Rustoleum! It's held up pretty well over the last two years.
The paint color I chose (after many attempts and re-painting sessions), it is Behr Aquatone. Also, the 'True Story' magazine covers I put up add some fun.
The bottom line is that while the bathroom isn't perfect, it's definitely functional and looks pretty good for now. Thanks to Kerry for including me in her fun series!
Thank you Sara for taking part! I think you've done an incredible job making this space work for you guys right now, and sprucing it up. I'm a particularly huge fan of the True Story magazine covers you picked for the wall - they are fantastic!
I'm always looking for new Perfectly Imperfect spaces to share... if you're willing to step up and share a perfectly imperfect space or aspect of your home, I'd love to hear from you! Shoot me an email! I'd love to hear from you!


















































