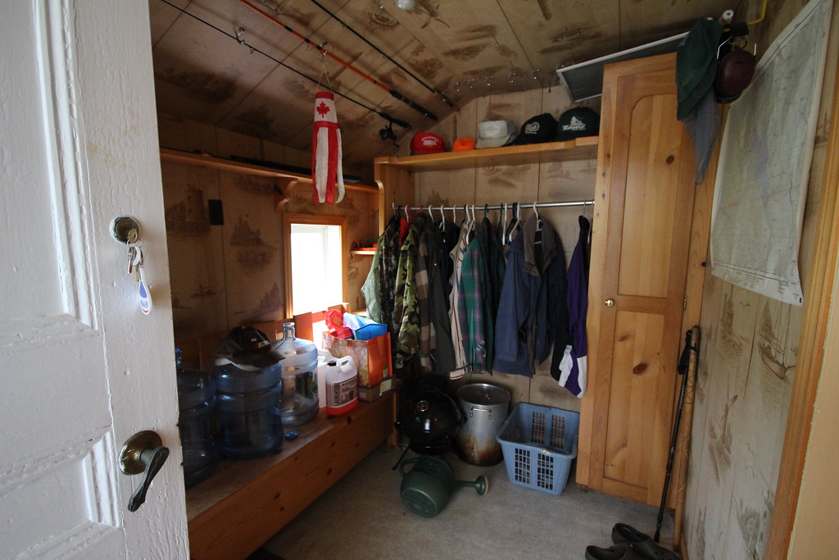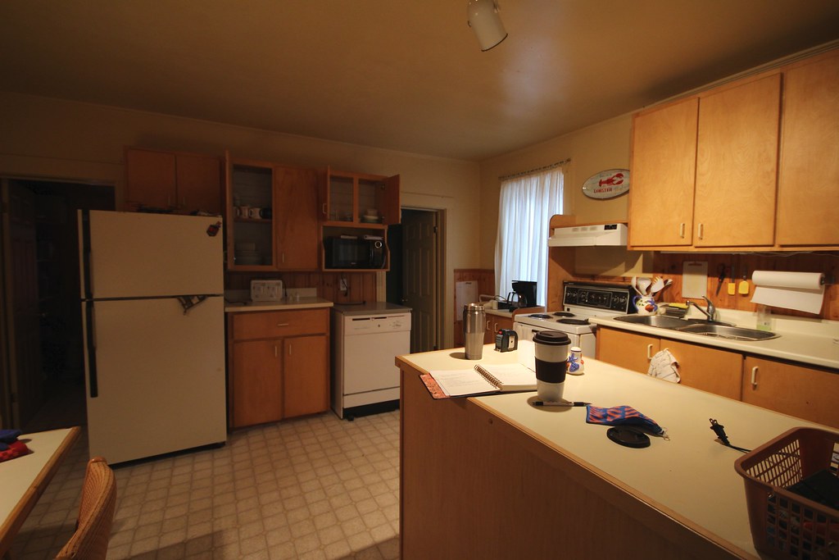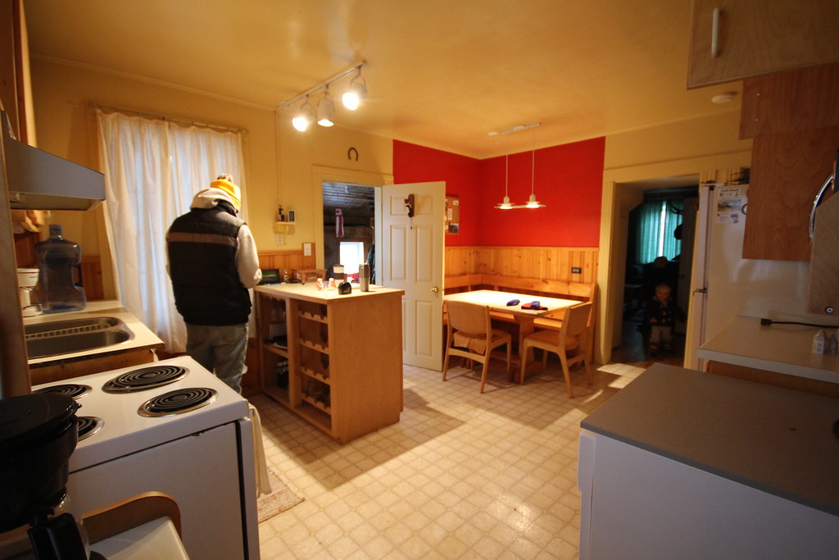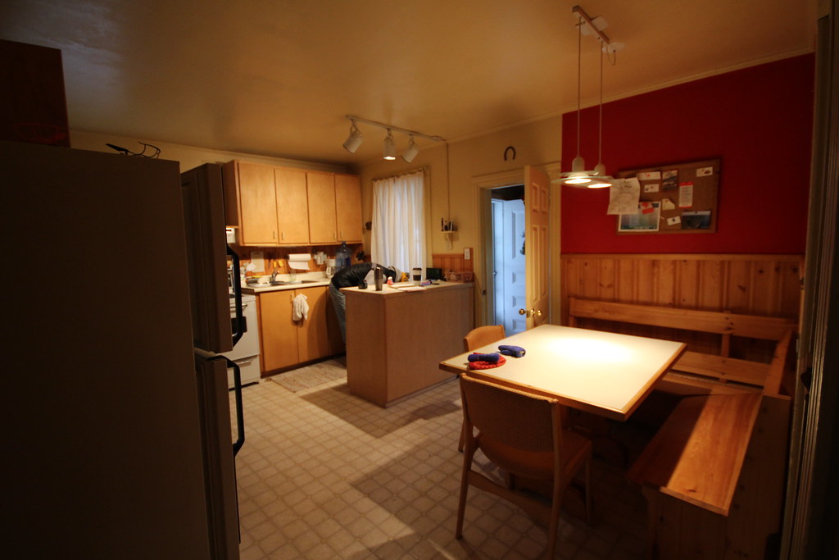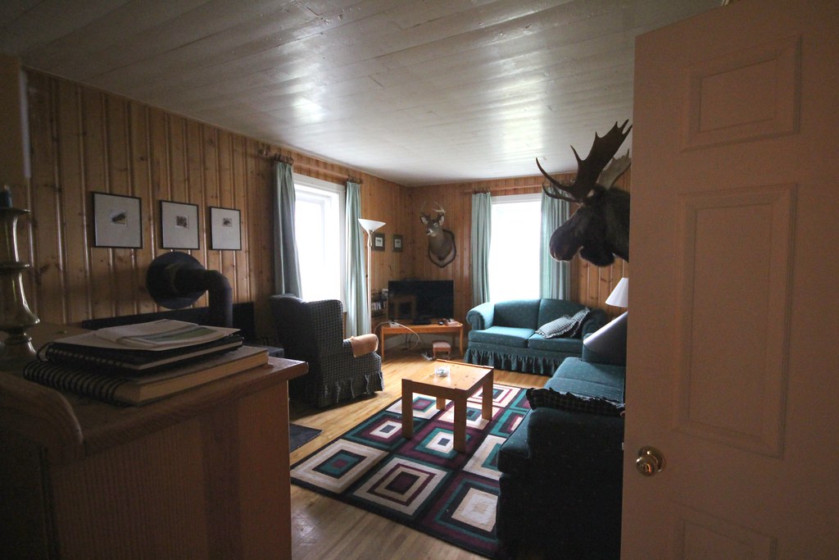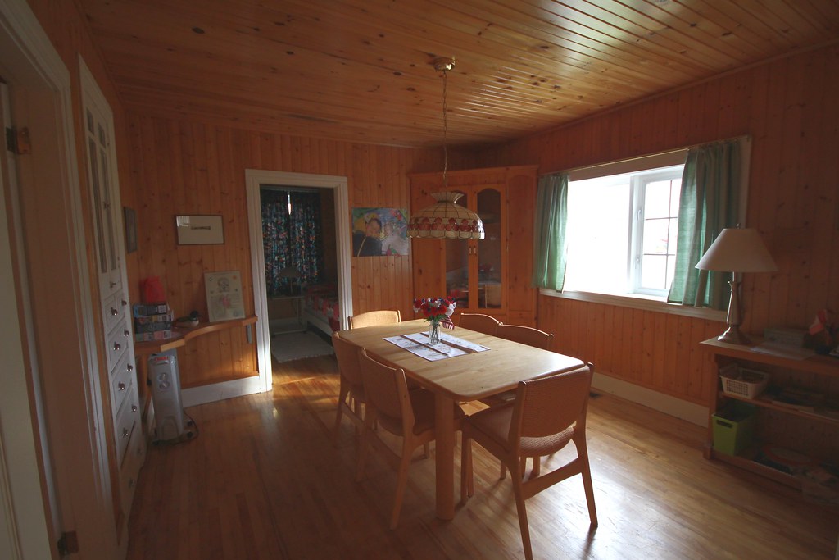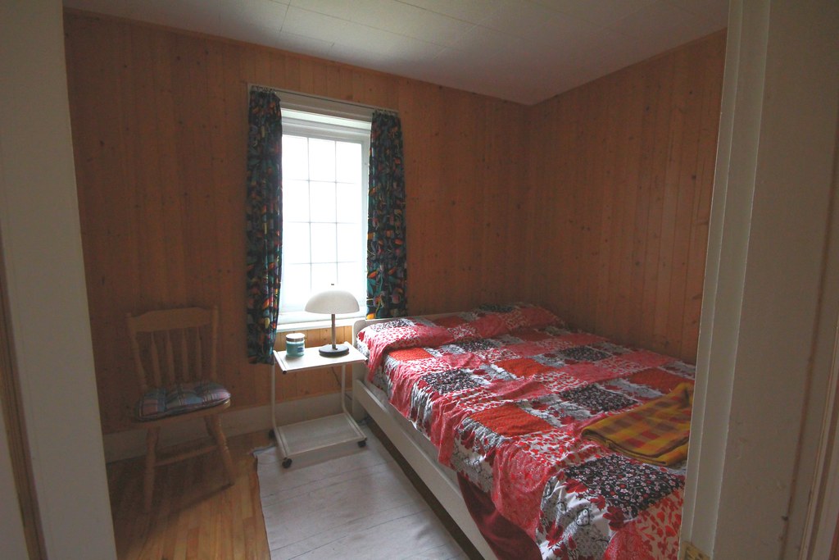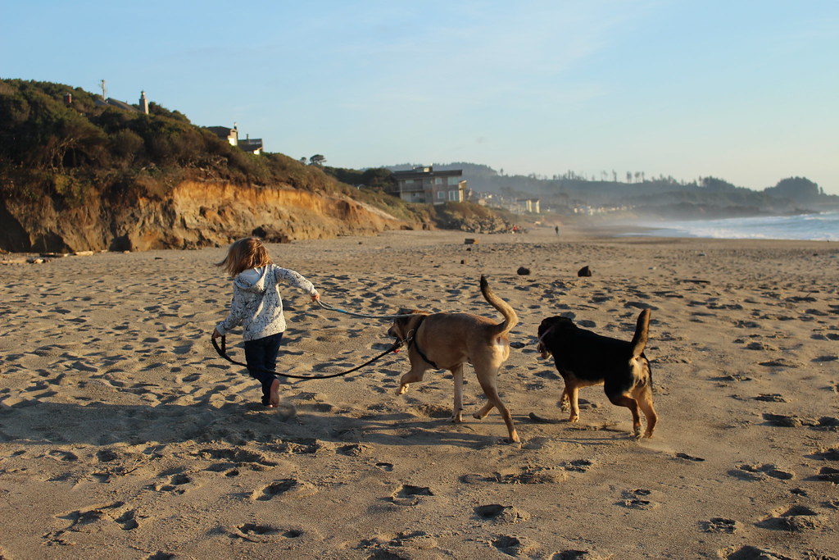Yesterday I shared the back story to us arriving in Cape Breton and finding our dream home. The bones of this house are fantastic. We don't see ourselves having to make any huge changes to the layout inside. Most of the house will stay as it is, with just some cosmetic upgrades. Structurally, we need a new foundation poured under the house, so last week we ripped the small bathroom off the back of the house, as well as the mudroom which we plan to make bigger. We've already started demolition in a number of rooms, but today I want to share some photos of the house as it was when we purchased it.
The Mudroom
The Mudroom is currently the main entrance into the home. You enter on the side of the house near the driveway and two car garage and from this room you enter into the kitchen. It's a decent size with ample storage, but not quite what we need. A couple of the windows are broken from stray golf balls and of course it was full of stuff from the previous two owners. The plan is to enlarge this room, give it more functional storage for our family of five and more than likely put in new stairs to the basement that will be poured in thecoming weeks (if the weather cooperates). I'm feeling pretty excited about what this room will become!
The Mudroom is currently the main entrance into the home. You enter on the side of the house near the driveway and two car garage and from this room you enter into the kitchen. It's a decent size with ample storage, but not quite what we need. A couple of the windows are broken from stray golf balls and of course it was full of stuff from the previous two owners. The plan is to enlarge this room, give it more functional storage for our family of five and more than likely put in new stairs to the basement that will be poured in thecoming weeks (if the weather cooperates). I'm feeling pretty excited about what this room will become!
The Kitchen
The kitchen is a decent size for what we need, the biggest problem we found when trying to plan a new layout was the five doorways on three walls and two long windows on other walls. It really breaks up the space and makes it impossible to have an entire wall of cupboards. We are discussing some options to close off at least one door and will be losing those two long awkward windows for one big window over our new sink. Again, there is a lot of potential here and I'm extra excited as this will be our first full kitchen renovation.
The Living Room
You can enter the living room from the kitchen... and the dining room (which you also enter from the kitchen). It's a cozy place with a wood burning stove, and yes, it did come with the Moose and Deer head. We're probably relocating both to Brett's three bay workshop since they are far too large for this small space. Lighting definitely needs to be addressed in this space (as it does in every other room), and we also plan on turning one of the windows into French doors that will eventually exit onto a deck. I can't wait to make this a really cozy and functional family space!
The Dining Room
The dining room is a great size, and one room I was very excited about. It has a beautiful view to the lake, an original built-in (the white one to the left in the picture) and it's a great size. After discussing our kitchen renovation, this will be the primary dining spot. Weekend breakfasts and family dinner's will be eaten here, around a new table Brett will construct. we're both looking forward to building more furniture for this place.
The Guest Room
Having a guest room in this house, and on the main floor is a huge bonus! It's the door directly off the dining room that you can see in the photo above. It's a decent size but we may play with the layout a bit to make it more visitor friendly. Again, it has a nice view out the front of the property and our visitors will have their own powder room downstairs as well. I look forward to painting and cozying this space up for our friends and family!
Next post I'll be sharing the upstairs - the three kids bedrooms, our main family bathroom and our master.
