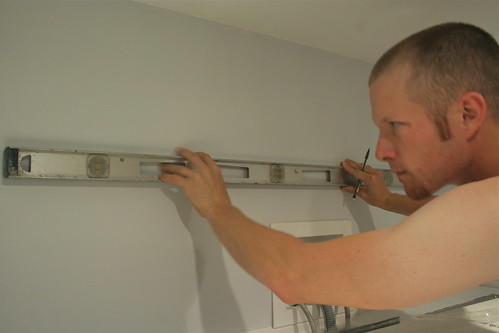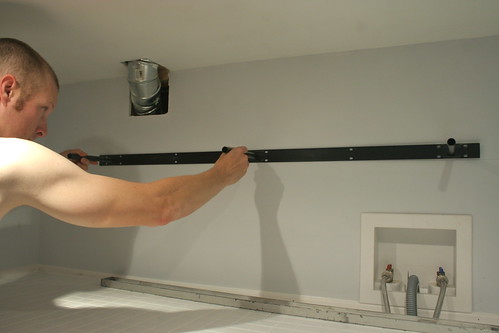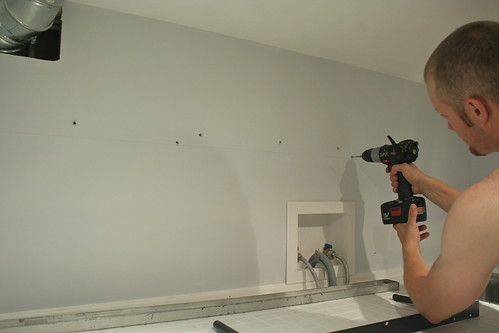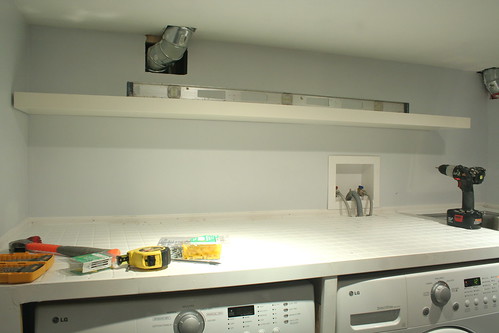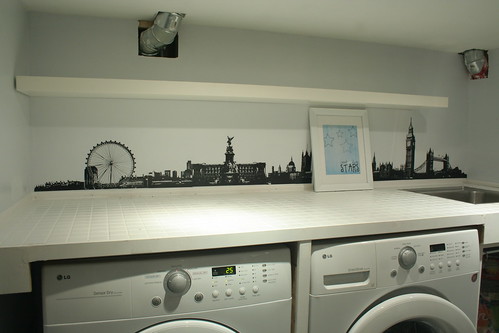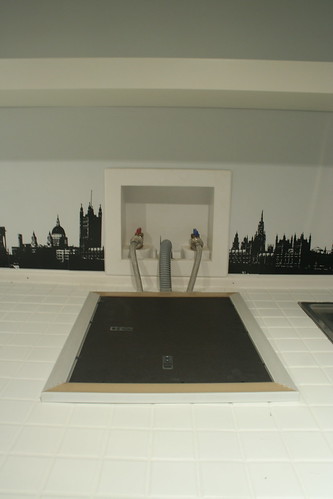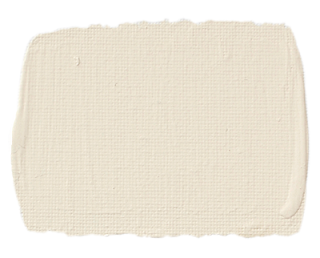B started out by measuring how far we wanted the shelf off the countertop, and then used his level to get a straight line of where we would mount it.
Check out that concentration!
We then used that straight line to line up the back of the shelf and B marked where we would have to put the anchors and screws...
As you would expect he then drilled the holes we would need to mount the back of the shelf, and put in some drywall anchors to make sure my shelf was secure...
From there it was a matter of screwing in the back plate for the shelf and sliding it into place. It looked great when it was up - level and all!
We weren't quite done yet though... we had some fun to add to my space. A couple of Christmas' ago, B had bought me a wall decal of the London skyline. Not everyone is a fan of wall decals, but I'm really happy with how this one looks...
I'm using the "Count Your Lucky Stars" print from Brittany's shop to hide the water valves on the back wall. I haven't decided if it's too much though. Thoughts?
We were working on a couple of other projects down there at the same time, but I'll have to share those another day. Both will help to hide some really unattractive aspects of the room, and I know they'll make a huge difference! We're doing our best to finish off this space ASAP, as we do have a new, big renovation coming this fall... so stayed tuned for more info on that soon!
What projects have you been working on around the home recently?


