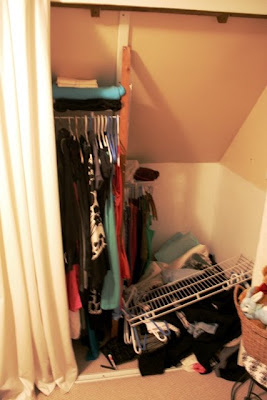I started by removing the remainder of my clothes and possessions, to get back to the basic (awful) structure.
Once it was cleared out, I got to work removing all the.. uh... JUNK, that once held my clothes and we were left with a wonderful giant space...
I figured I would fill all the holes, sand it down, prime it and paint it and then start taking measurements for the new closet system (whatever that solution might be). Well, B had a different idea, and soon my closet looked more like this:
He told me to "get to work" and I told him to forget it - he chopped a whole in my wall, we were going to fix it together. The idea was to utilize some of that forgotten space in our angled ceiling/walls. The plan was to lose that middle wall stud, and put in a cubby between the two remaining studs, that we could put shelves into to house my purses and linens. First, we measured the depth of the shelves that had already been in there, and planned that the cubby would need to be 12 inches deep. Based on that measurement, we had to figure out how high the cubby could be to allow for our 12 inches depth, and to keep the whole thing square (no sloping like the ceiling). In the end we took all of our measurements and headed out to the garage where B measured, cut and put together a plywood cubby that we could insert into the giant hole in the back of my closet.
Once we got the cubby upstairs, and into the closet, we discovered that the other two stud's would also have to be removed in order to fit the cubby into the wall. After some shifting, adjusting and shimming of the cubby, B had it in the right spot, and used the old wood support from the closet to make two smaller studs that would sit atop of our cubby and connect with the studs in the ceiling. Once they were installed, it looked like this:
The next step, was to do something about that electrical box we had discovered attached to one of the studs when we opened up the wall. B had found out it was live when he shocked his ear leaning into the opening to clean it out. So, after putting the appropriate cover on the box, he screwed it into the side wall to make sure it was secure and safe and out of the way for the remainder of our construction work.
Once that was out of the way, we began our measurements for the drywall. With all of those in hand, we headed into the basement and cut up a bunch of leftover chunks of drywall from our laundry room project. We finally got them into place, taped them up and B put some metal outside corner support on the cubby edges to clean them up.
I was then in charge of mudding all the joints and holes in the closet area... but of course I didn't do such a good job, so B needed to jump in behind me to clean it up.
Right now it's sitting and drying - once it's done I'll be back up there sanding it and touching up any necessary spots. The next step will be to prime it and paint it white... then it's just a matter of figuring out how I want to handle clothes storage, and space the shelves in our new cubby. I'm just glad we've found a way to reclaim some more unused space in our little old house and to create more storage in my closet.



















































