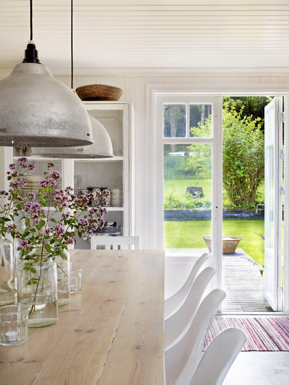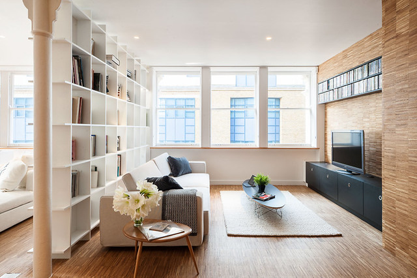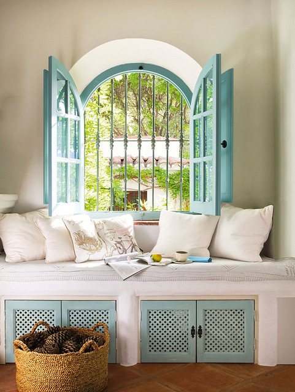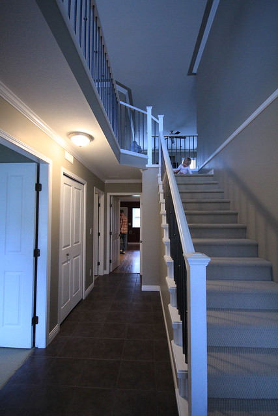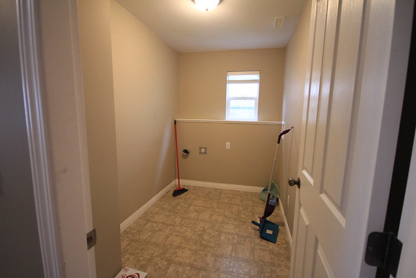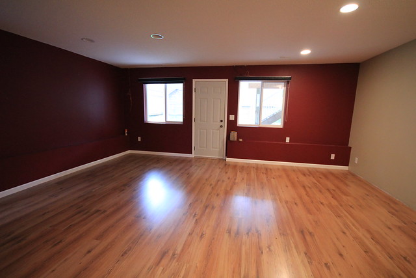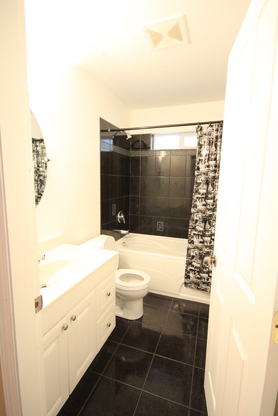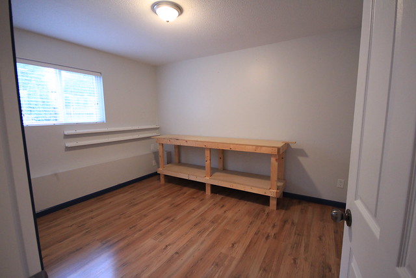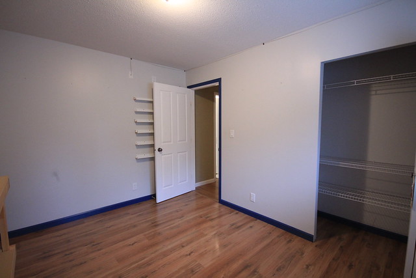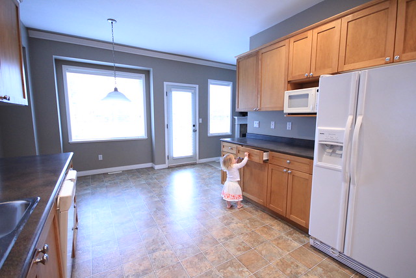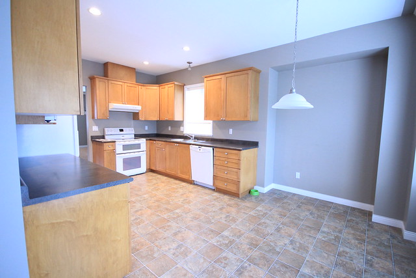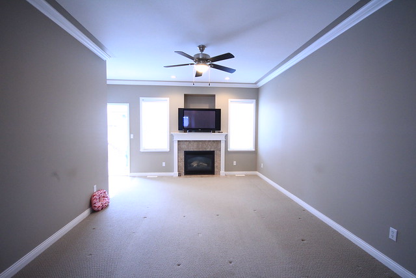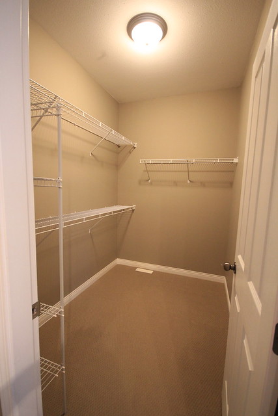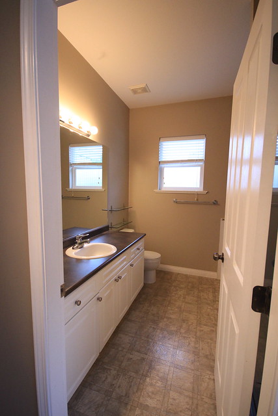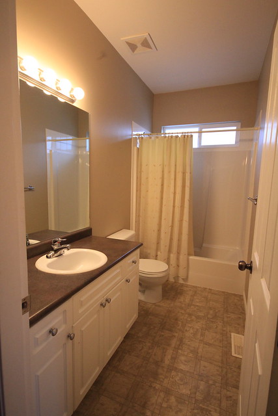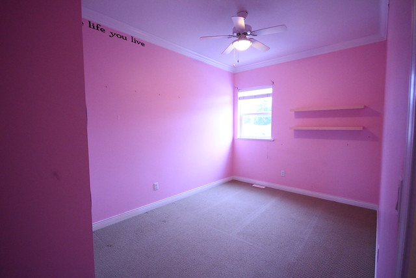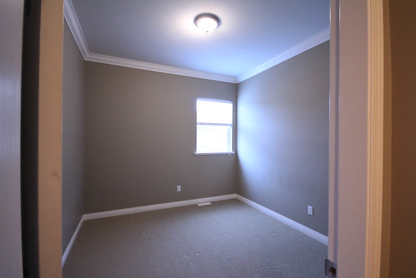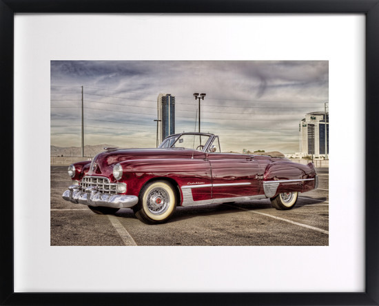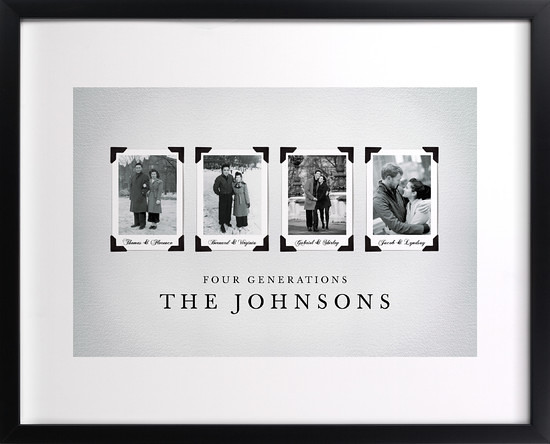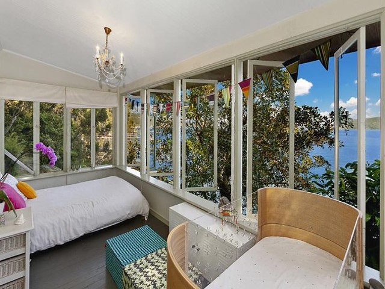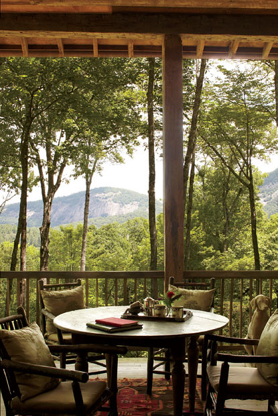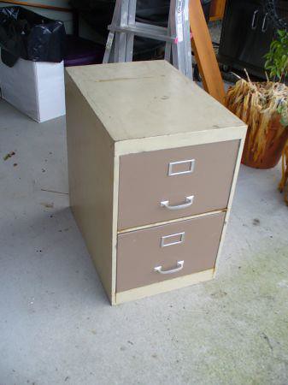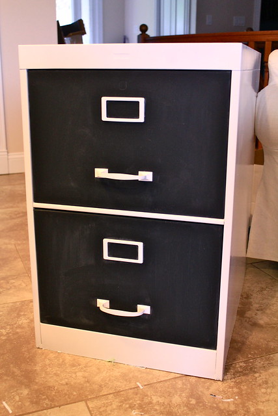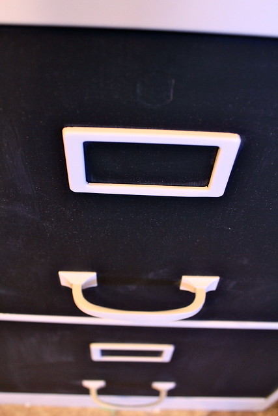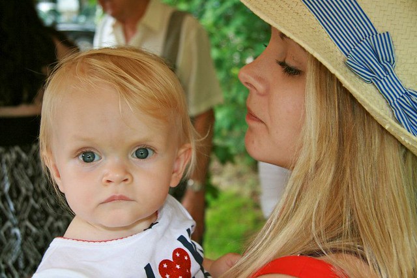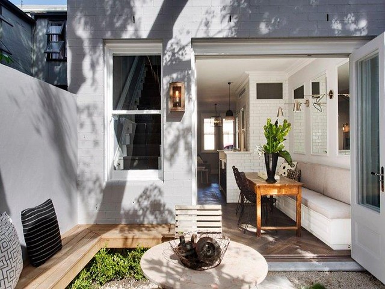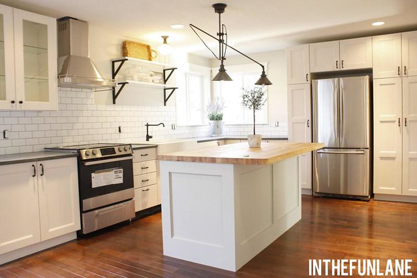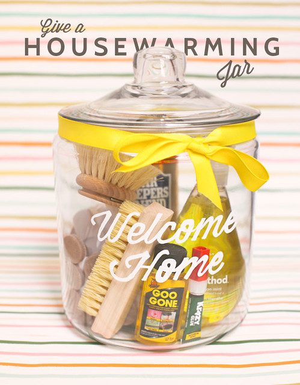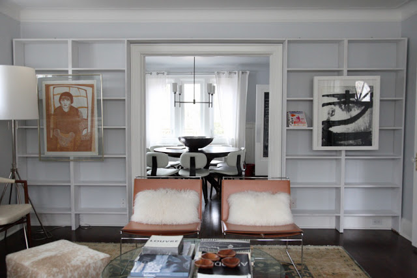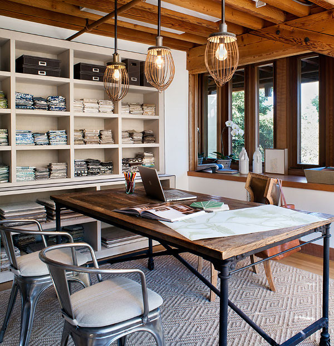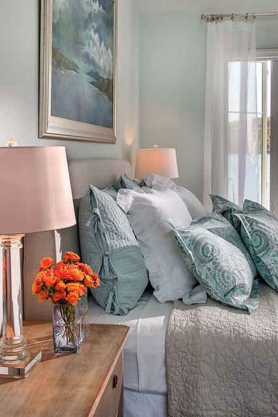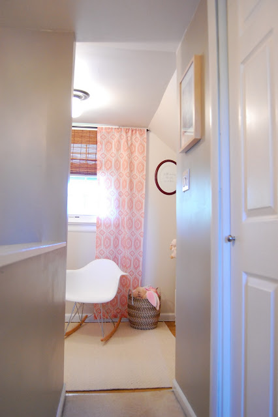So, we are slowly getting settled into the new place. Still lots of boxes and unpacking going on, so not many photo worthy moments right now. In the meantime, I thought it was time that I finally gave a proper photo tour of our lovely new home! So, here you go...
The Front Entry
I really love how grand our front entrance feels with the high ceilings and the beautiful staircase. For now, the only things we have discussed changing here, are the light fixtures.
The Office
This room is considered one of the five bedrooms in the house. To me, the location is not right at all for a bedroom, so instead we will use it as an office space. I look forward to focusing more on my blog and Halle Handmade in this space. I have already started to think about paint colours, decor and of course a new light fixture.
The Laundry Room
A small and rather boring space. We do have a brand new washer and dryer in here, which for now is all of the "updates" we will be doing. In the future, I'd like to paint, lay tile, update the light fixture and really just make this space a lot more fun and functional.
The "Rec Room"
This space will be used as an entertainment room. B would like a TV down here, and some of Halle's toys will probably make their way into this large room as well. It will be a great space for us to hang as a family, or with friends.
Basement Bathroom
What you see is what you get. It's nice and clean and at least there is tile on the floor. Glossy black may not be our thing, but it doesn't need to be touched right off the bat.
Basement Guest Room
This space was obviously used as a work room by the previous owner. With a guest room upstairs for the moment, we can leave this space mostly untouched for now, but in the future the blue trim will go and we will add some other updates. It's just nice that we do have another bedroom in the basement if we ever need it.
Basement Work Room
This is a space we are both pretty excited about. It's a great space for us to work on projects, without taking up too much space in the garage. Even better, is the door you see in the photo actually goes into the garage, giving us easy access to tools or other items we may need. I'm looking forward to having a space like this INSIDE the house!
The Living/Dining Room
I love that this is a bright and open space, but I'm not crazy about the light fixture, and we're actually not completely sold on this space being the dining room. I find it a little awkward that when you come up the stairs the table would be right there, but we'll see how I feel once we live here for a little while.
The Kitchen
This kitchen is HUGE and BRIGHT and we love it... for now. Of course we hope to show it some love down the line. If nothing else it will get some tile and backsplash and new appliances. For now, I'm just excited about the big kitchen with lots and LOTS of cupboard space. As the picture below indicates, Halle is also excited about all of the storage space and was testing out the drawers for us...
The Family Room
This space is smaller than it looks, but we'll make it work. For now we may not put anything here (lack of furniture), but I would like to fill in that box over the fireplace (no tube TV will fit in there for us), and down the line we'd like to do the whole top floor with some engineered hardwood, but this room definitely has a ton of potential to be great.
The Master Bedroom / Bathroom
From the moment we first walked into this house, we loved that buying it wouldn't mean a huge downgrade in the master bedroom department. The space is nice and big (lots of room for our King Size bed), and the closet is even larger than our previous closet in the rental. There is a lot of room for improvement here, including storage in the closet, and the master bath could use some upgrades like a second sink and some tile, but first on our list will be that light fixture in the bedroom.
The Hallway Bathroom
A nice and simple bathroom for Halle and guests. I'm glad that it's neutral for now (and nice and clean). We have discussed how this room may be the first reno we do (not right away of course). We'd like to lay new floor tile, upgrade the lighting, paint and maybe even tile in the shower enclosure. It's not a bad space, but it could definitely use some upgrades.
Halle's Bedroom
Where to start? Pink walls and decals - GONE! I've already shared our inspiration for her new room, and you better believe that progress is well underway! Keep an eye out next week for some updates on how her new room is coming along!
The Guest Room
Thankfully, the previous family did not have two girls who wanted pink bedrooms. We are so happy with this nice neural grey room that will make a perfect guest room. For now, we don't need to do much except move in the furniture.
So - there you have it. Your first look at our new place, as a whole. I've left out outdoor photos for now and will save those for another day. I'm so happy that the previous owners did a great job of maintaining the property so we have a nice outdoor space to start with and can only continue to improve it from here.
I am beyond thrilled to be in our beautiful new home, and my mind is already swimming with all of the fantastic things we can do to this space! I hope you are as excited as I am to follow along with us turning this house into our very first West Coast home!

