Home's are always a work in progress and when we moved into this larger home from our tiny place in Toronto, we didn't have much furniture. We have been putting our home together on a single income, and I believe that we are proof that you can do a lot on a small budget. There is a lot more to do around here, but these are the rooms we've pulled together so far...
My Office
When we bought this home, I was so excited to finally have a space to turn into my own office/craft space. In our previous home the area was shared with our laundry room and it could get very crowded very quickly.
For my pegboard storage we bought some hooks for hanging my tags that I paint. I also used a small dowel on hooks to keep all of my ribbon organized. For my pens, pencils, etc I used plastic cups and punched two holes around the top edge. I then used zip ties to attach them to the pegboard. A perfect spot to keep everything easily accessible from my desk, and neatly organized. I also think it looks kind of pretty with the coral cups (that were left over from H's 2nd birthday party) offset in rows. Who doesn't enjoy some pretty organizational solutions?
{some of my newest tags for Halle Handmade}
The Dining Room
The dining room was originally meant to be two separate areas, with a seating area by the window and a smaller dining table located under that light fixture. When we bought the house we envisioned this area as one large dining room that could seat all of our friends, so that is what we did.
B built the table for around $100 (it's 12 feet long) and he also constructed the light fixture using pine boards. We ordered the wire from a company online and bought the mason jars from someone local. We bought the filament bulbs (plus some extra's) from Restoration Hardware during their lighting sale early in the year. To keep the jars from getting too hot we just drilled a few small holes into the snap lips.
I found the small table at Salvation Army for $3, and it's perfect in here since the wood tone works with our dining table. Our large family photo I had printed when Shutterfly ran a "free" 16x20 deal and the frame is a simple IKEA Ribba frame. Artwork is one thing we need to add more of to our home - it's slow going, but we're getting there.
On the table is a burlap runner that my Mom sewed for us, using burlap left over from our wedding tablecloths (she sewed those for us as well). We have so many more plans for this big room (like the 11 foot church pew we are working on for the opposite side of the table), a built in where the too small bookcase currently lives and maybe even a window seat. I'd also like to paint in here, but that is a much larger commitment as our house is pretty open concept.
The Kitchen
Since moving in, in May of 2013 we've done quite a few things in this room. We started by replacing the light over the kitchen sink, with a fantastic $7 find at Home Depot. Then around Christmas last year we made some bigger changes, including a new dishwasher (after the old one started to leak and flood the kitchen) and a complete makeover of our kitchen cabinets. Not only did we change the colour using Cabinet Transformations from Home Depot, but we also upgraded the hardware to something more substantial. It's not a forever solution, as down the road I think we'd love a full kitchen renovation, but this has made us very happy with the space for the moment.
The room has come a long way, but I'd still like a new fixture over the table, a seating bench in the window area and some shelving in the bump out where my "A Nice Cup of Tea" print hangs.
The Family Room
The family room was bland and boring when we bought the house. It hasn't been painted yet since it opens into our dining room, kitchen and main entry. We've done what we can with what we have though.
The pallet over the fireplace is one of my favourite pieces. It's a pallet that B got for free. He ripped it in half and attached two oars that we purchased on sale from Canadian Tire. We originally planned on using hinges to hang it so we could keep seasonal decor behind it in the "alcove", but it wouldn't fit properly. B ended up screwing it directly to the wall and it works perfectly. We're so happy to have that hole covered by something we love!
Our gallery wall in this room holds a lot of meaning. B is from Massachusetts, hence the cutting board we have hung. The picture in the top right is a watercolour of the Spanish Steps, which I bought when I was in Rome in 2005. The print in the white frame below Massachusetts is of a couple in New York, a reminder of where we met and fell in love. The small white frame is an anniversary Eagle Scout badge B received - and of course our family photos always make us smile.
The Master Bedroom
When we bought our home we thought it was great that everything was neutral and grey... then we lived here for a few months in this rather grey climate and realized it wasn't as wonderful as we thought. This past winter I finally painted our bedroom - choosing a dark moody blue, inspired by the room we stayed at when we were in Scotland for our honeymoon.
We're slowly adding artwork to the space. Family photos over the bed with an ampersand that my father made for us. The frame between our closet and our bathroom is a piece that I created for B for our 1st Anniversary (which is on Sunday, but I gifted it to him early).
Our most recent artwork addition is this large print that I took from the top of Arthur's Seat in Edinburgh last September. This is my favourite photo from our honeymoon, and again I had it printed when Shutterfly ran a promo for a free 16x20 print. It's the perfect addition to our room, and the best reminder possible of our incredible honeymoon!
H's Bedroom
When we got the keys, H's bedroom was the very first one we painted. B spent a night sleeping on the floor here since we wanted it all painted before we moved in. The walls and closet doors were horrible and dirty. We took the room from a bubble gum pink nightmare to a bright and airy little girl's space.
The bedframe was a $6o score on craigslist. The shelves were left by the previous owners and we painted them coral (her closet doors are the same colour). The dresser is a DIY project that B and I tackled when she was a baby. I was thrilled to find the IKEA PS 2014 Duvet Cover for her bedroom, as it ties together the coral, teal and yellows that are scattered throughout the space. Her boxspring is covered in a coral fitted sheet from Target and her sheets are a plain white.
Her bookshelves may be my favourite part of her room. My father made them for us when I was pregnant with her and they are perfect for her ever expanding book collection (I may need him to make her more).
The gold plumes were a cheap, but not quick addition to make her room a little more fun. I handpainted each one last fall using metallic gold acrylic paint. Each plume needed two coats of paint and it took a while as I had to free hand them, but I think it was so worth it. Whenever people visit, she loves to show off her bedroom and announce "My Mommy painted these for me!". I love that she loves them so much!
Looking for some more fabulous interiors and inspiration? Make sure to check out all of the Canadian bloggers that are giving you a look at their home! If these teaser shots don't convince you, I don't know what will! Stop by and show them all a little love and be inspired! Links below!
Monday August 18
Tuesday August 19
Wednesday August 20
Thursday August 21
Friday August 22
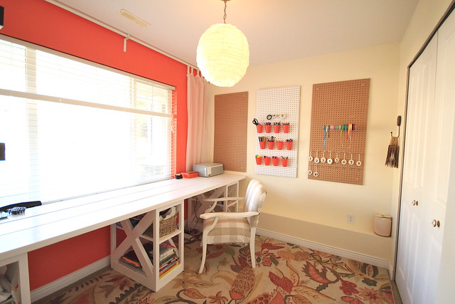
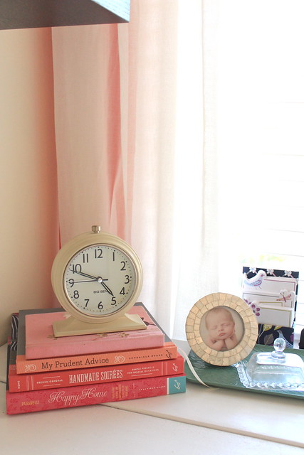
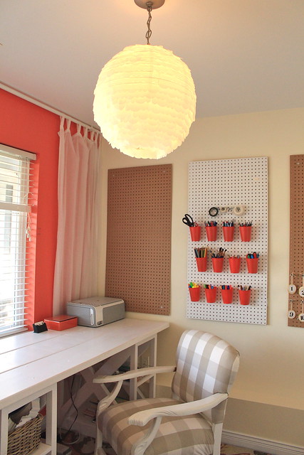
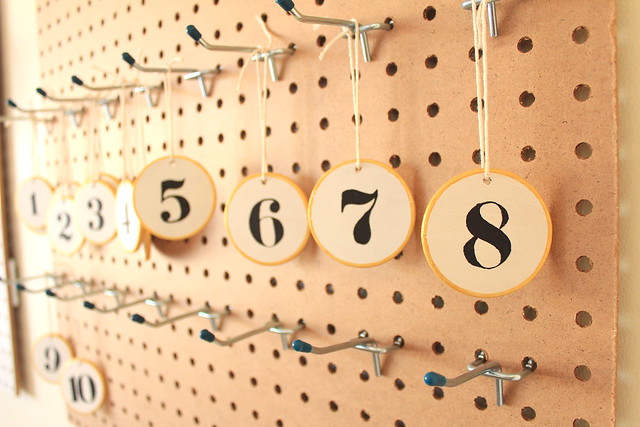
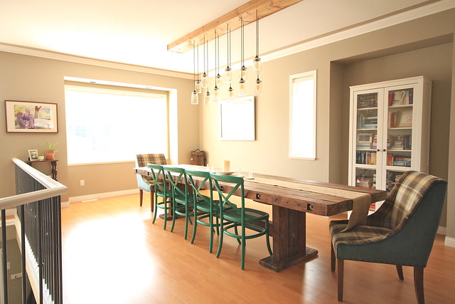

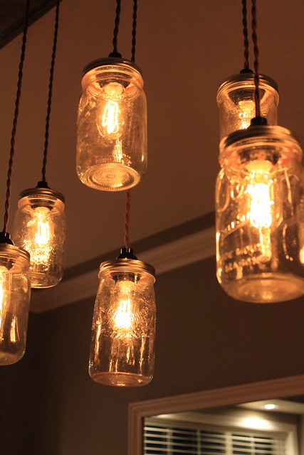
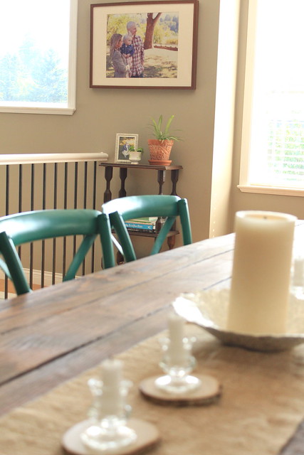
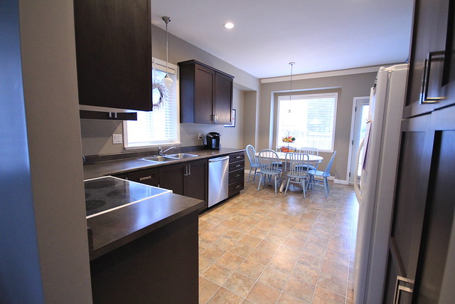
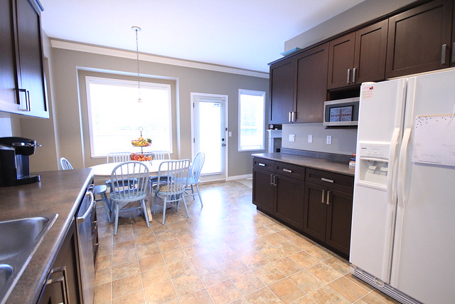
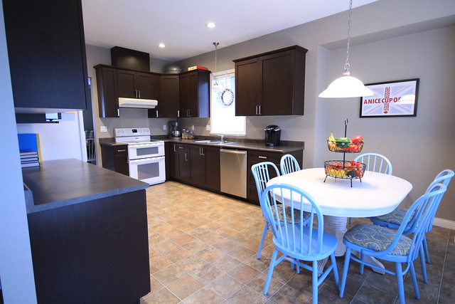
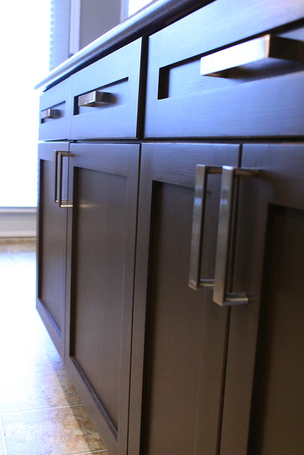
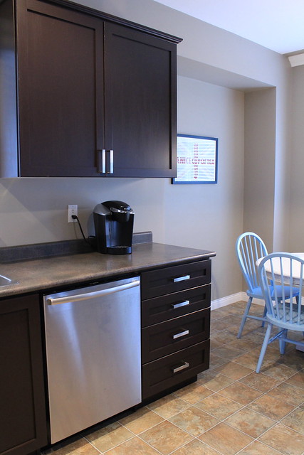
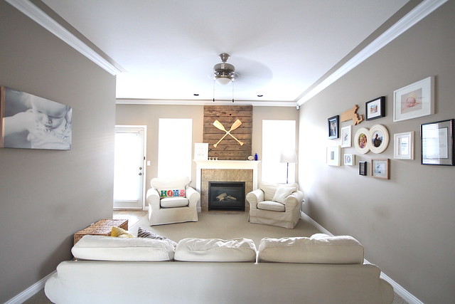
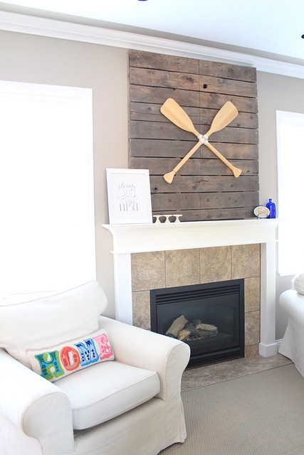
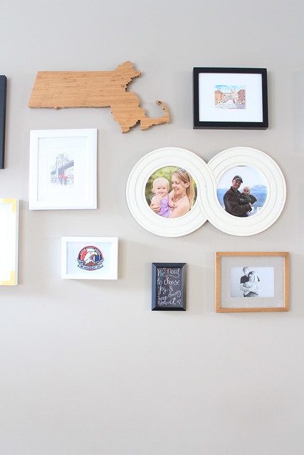
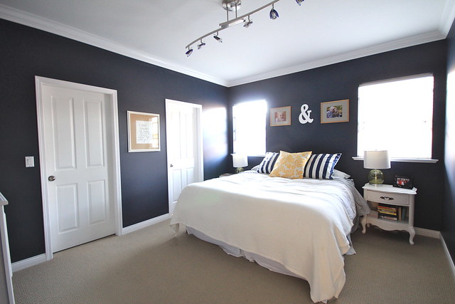
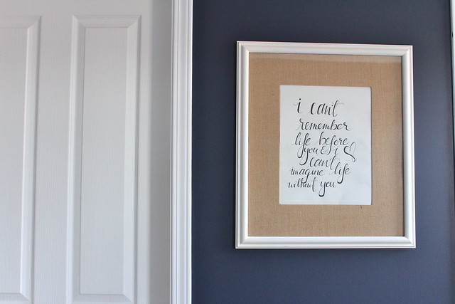
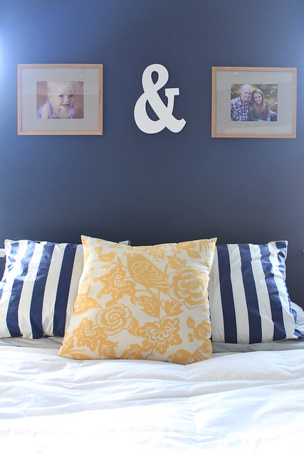
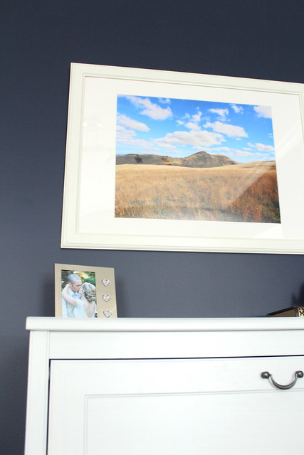
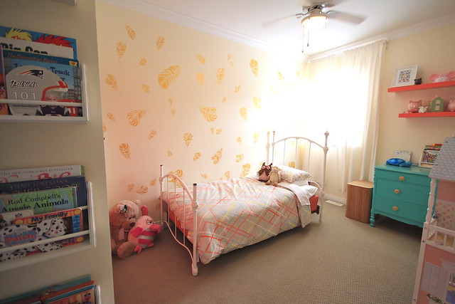
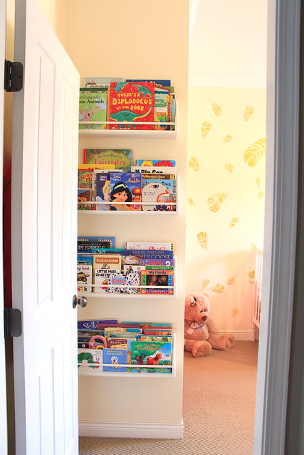
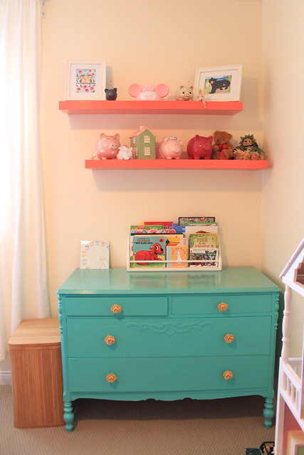
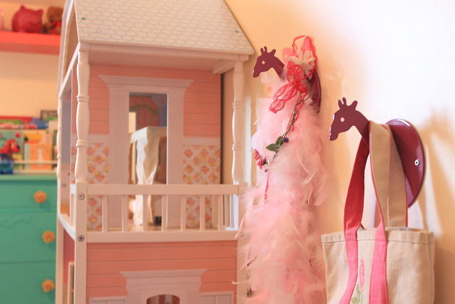
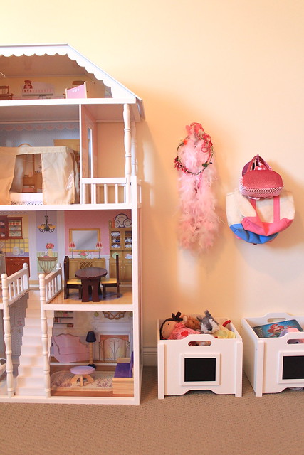
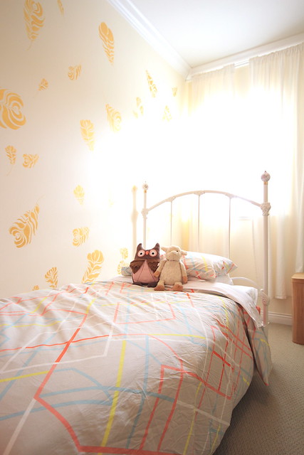
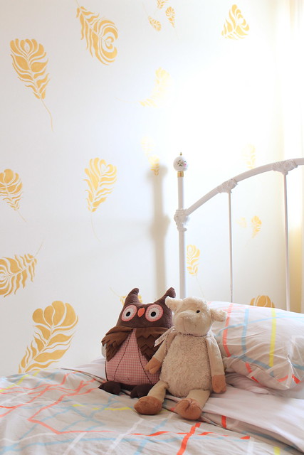
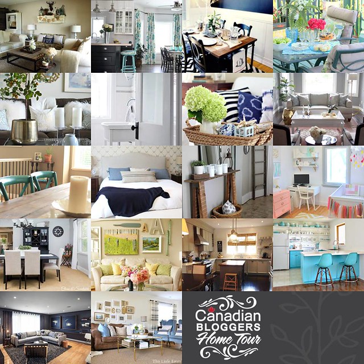
What a beautiful and welcoming home! I love all of the pops of colour, so bright and cheerful! Thanks for sharing!
ReplyDeleteWhat a beautiful, happy home! Love it! ~Kerri. A Pop of Pretty
ReplyDeletewhat a great house....and that table OMG you should be so proud of that!
ReplyDeleteI'm officially obsessed with your home now. Definitely planning on stalking your blog for a little while!
ReplyDeleteI love it all, but can we talk about that doll house for a moment? GORGEOUS! Where did you get it?
ReplyDelete(Also, funny how the things I notice has changed over the past few months...)
Thanks Jeanette! haha the dollhouse was a Christmas present for H from my parents! :) I believe that they bought it off of Costco's website!
DeleteYour home has come a long way....way to go....it's beautiful!
ReplyDeleteI'm with Jeanette.....that dollhouse! My girl's would be in heaven to have that in their room! Please spill the details!
Thank you Lori! :) The dollhouse my parents bought for her. I believe they bought it off of the Costco website.
DeleteEverything looks so gorgeous, Kerri, beautiful!!
ReplyDeleteYour home is beautiful! I love your office space and that amazing desk. Your daughter's bedroom is stunning with the gold feathered walls! Great to meet you through this blog tour- I see you are a West Coaster now, too! We live on Vancouver Island:) Pinned and sharing your tour!
ReplyDeleteYou and B are crazy talented people! I love all the things you guys custom built for your home. Every room feels so sweet and comfortable.
ReplyDeleteKerry, this looks so lovely and homey! Those gold plumes are works of art, no wonder Hailey is proud. So nice to see what you have done in just a year! :-)
ReplyDeleteYour home is so welcoming and cheery Kerry! Can't believe you've done all this in just a year. Its looking lived in and well loved already.
ReplyDeleteYou're home is beautiful! So fun being on this tour with you. I'm sharing on my FB page today ;)
ReplyDeleteHugs,
Jamie
You hand painted all of those plumes?, my goodness they are gorgeous. You house looks great!
ReplyDeleteI felt the SAME way when she asked me too! I actually laughted out loud at your first paragraph in this post!
ReplyDeleteYour house is beautiful!!! It is obvious that you have done a ton of work already and that you have amazing style. I might just move into your daughters room too, by the way. ;)
I liked the bedroom and the kitchen (those glass jar lamps are amazing)!
ReplyDelete